Yvon Milien
ymilien@schools.nyc.gov
P753K (BSCD)
510 Clermont avenue
Brooklyn, New York 11238
9th-12th Grades
| About the Grant: |
In this Technical Science course, students will learn how to plan and design a detailed three-dimensional scale model of their own residential community. Students will come to understand the relationship between residential homes and the surrounding environment. This unit will help students understand that Mathematics, Geometry, Arts, Earth Science, and Social Studies are important tools for successful Architects and Engineers. Students will develop environmental understanding through various lessons: prompts, quizzes, and through performance tasks such as sketching, designing and planning residential homes, designing and planning landscape, and building architectural models. Students will also summarize these processes via journal writing. Students will evaluate their work and their peer's work through the use of rubrics. As a result of this unit, students will acquire critical knowledge and skill sets: 1) use Architect's scale in drawing and building Architectural models; 2) determine dimensions and sub-dimensions of a given drawing; 3) read Architect's scale and understand conversion from a smaller scale to a larger scale and conversion from a larger scale to a smaller scale; 4) design floor plans and elevations; 5) learn how to read and interpret architectural information and blueprints; 6) learn about environment/ecology and planning; 7) in the design process, students will take into consideration factors such as solar orientation, wind, rain, erosion, noise, location, population, community; 8) students will take into consideration form, space, texture, line, color, unity, repetition, rhythm, variety, emphasis, balance, sequence; 9) learn element and principles of design/arts; 10) students will build architectural models that showcase their manipulative work.
This is a ten-month project. The final work product will be a detailed three-dimensional scale model of a neighborhood plan. This plan will include traffic patterns, a park, and other necessary elements of novel living spaces. .JPG)
|
| How This Grant was Adapted: |
Students will demonstrate creativity through inquiry-based, hands-on experiences using real world applications that deepen their understanding of core scientific and related concepts. The students' science education is about solving human problems. Team building will be stressed as students and the teacher work closely in collaboration to build a precise neighborhood plan. From basics to best practices, this project is committed to promoting scientific literacy. The improved student interest we witnessed, as a consequence of increased student motivation to learn about the real work of architects and urban planners and how it relates to the important issues of the global living, has convinced us to repeat the process in the future and to present our model to other teachers interested in carrying out similar projects. We believe our core model is applicable to any science and interdisciplinary learning environments. Prior
to starting the project, it is important for teachers to take into consideration the willingness of the students to complete the project within the time frame. Also, working with students who
are "emotionally disturbed" and have a short attention span and tire quickly with instruction/ assignment after a period of twenty minutes, it is recommended that teachers use preparation time
to help students get ahead.
The project implementation process should include the following phases: 1-Project Planning Phase 2-Design Phase 3-Teaching and learning prompts and Test/Assessment Phase 4-Close out Phase In the project-planning phase, the teacher will define the scope, approach and task responsibility; determine the resources needed; and create a Pacing Calendar for the course. This phase sets the stage for the remainder of the project. When students demonstrate grasp of the scope, approach and task responsibility, the system design will be introduced to them. This includes the specific features and functions as well as the detailed technical specifications for both drawing floor and elevation plans and building model. In the next step, which is the teaching and learning prompts and test/assessment stage, the teacher will consider student reflection and evaluation to help them reflect about their learning experience, and the following sequence of teaching and learning prompts should be used: · introduce essential questions and key vocabulary terms
· present a concept attainment lesson on architecture and science, math, geometry, social studies, and arts, and have students determine and draw the relationship
· students read and discuss literature about architecture and construction
· read and discuss relevant selections from the internet about architecture
· engage students in discussion about their interest in the field
· students research architectural design problems resulting from lack of environmental consideration and/or weather consideration
· students summarize the process they went through to complete their project via journal writing
· students describe problems that arise while completing the project
· students discuss what they are able to complete and how they could improve their work
· students discuss the project as well as their peers' participation using a performance list
· evaluate feedback on the project; in other words, have students assess their project using rubrics
The purpose of the conduct project close out celebration and recognition task is for the students to review the project including what the teacher and students did well and what the next group of students could do better next time, as well celebrate and recognize students for their efforts. Teachers would want to adapt this project because it is an interdisciplinary learning project with wide appeal. Moreover, this project requires minimal financing, and it involves hands on experience. Also, this program will stimulate students to become aspiring architects/engineers. 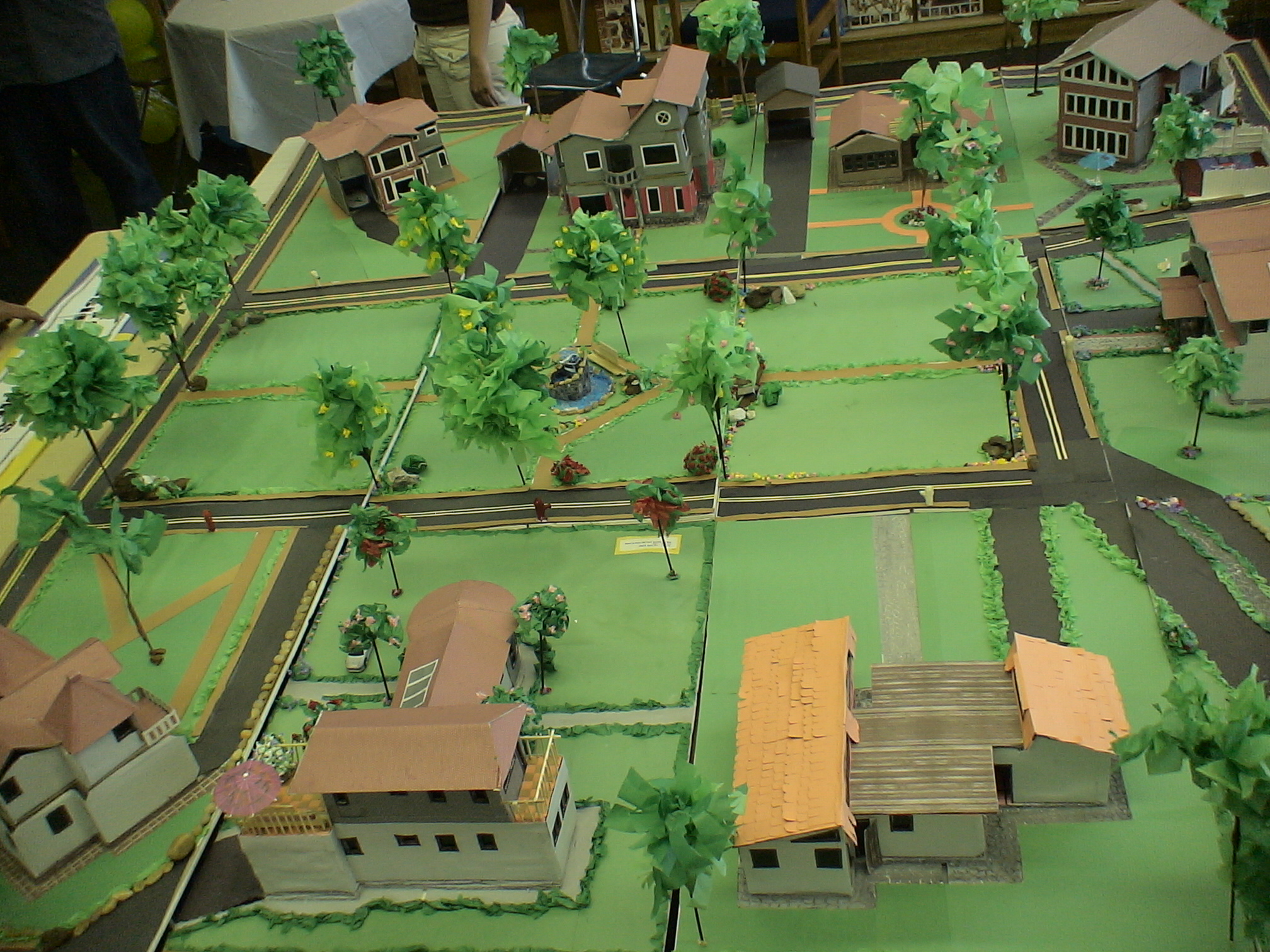
|
| Project URL |
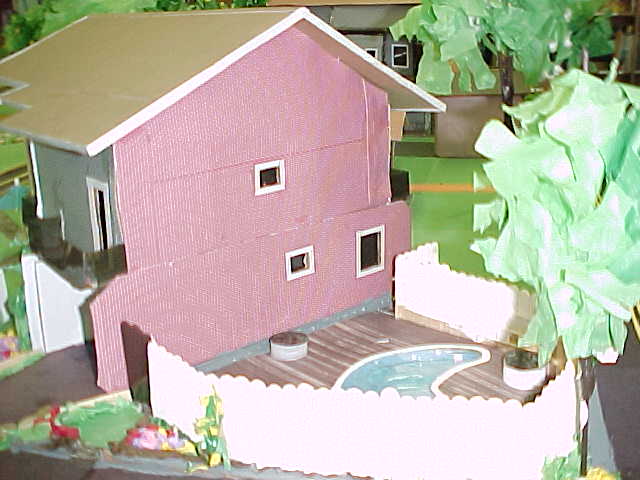
|
| Objectives |
Objective 1: Understand conversion from larger scale to smaller scale Objective 2: Understand conversion from smaller scale to larger scale Objective 3: Understand measurement Objective 4: Understand principles of designing and planning floor plan Objective 5: Understand principles of designing and planning elevation plan Objective 6: Understand ecology in the process of designing and planning Objective 7: Understand the process of designing neighborhood planning Objective 8: Learn the function of topographic maps in designing houses Objective 9: Understand the use of space in designing and planning Objective 10: Understand the process of making model building
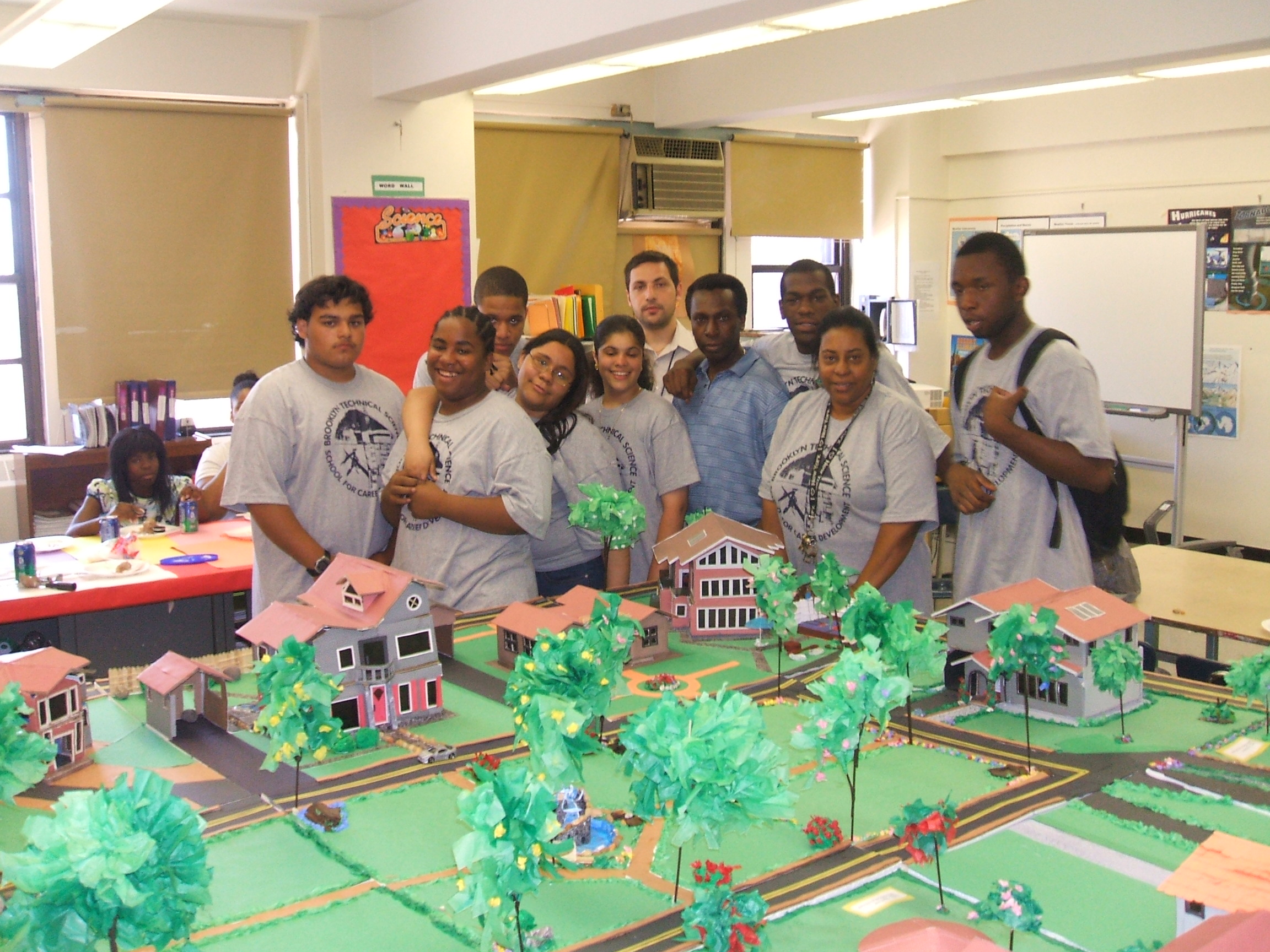
|
| Websites Used |
Link 1: http://buildingplans.com Description: This link shows examples of floor plans and elevation plans. It shows perspective of houses, complete floor plans, left elevation, right elevation, rear elevation, front elevation, and measurement. Link 2: http://ezinearticles.com/?Time-to create-your-outdoor-Family-Room Description: This link presents articles about how to create patio
Link 3: http://ezinearticles.com/?Do-You-Want-to-draw-Your-Own-House-Plan? Description: This link has over a dozen of free project plans and free videos that could be used for instruction in the classroom. Link 4: http://coolhouseplans.com Description: This link shows many examples of floor plans and elevations Link 5: http://theplancollection.com Description: This link shows some beautiful architectural styles that may help students refine their decision. Link 6: http://houseplans.com Description: shows feature of architectural styles Link 7: http://andyshowto.com/Room-design-floor-plans.htlm Description: this link deals with planning floor traffic Link 8: http://gliffy.com/free-floor-plan-softrware Description: This link has countless types of floor plans Link9: http://smartdraw.com Description: free floor plan software Link 10: http://architecture.about.com/library/bl-glossary.htm#e Description: Architecture dictionary to find definitions and picture for important words related to architecture and building design. 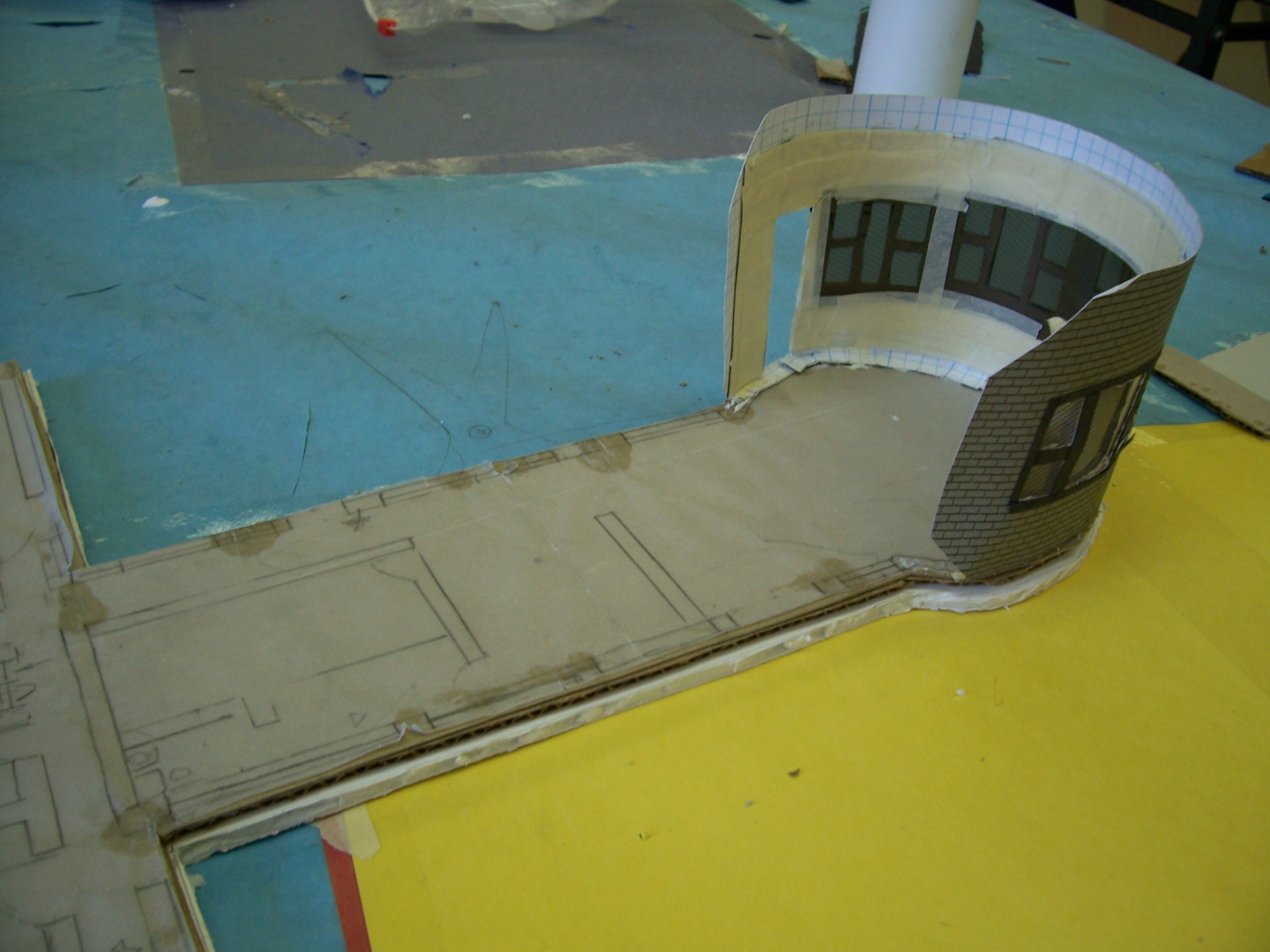
|
| Standards Addressed: |
Standard 1: Scientific Connections and Applications: Students demonstrate Understanding
of big ideas and unifying Concepts
Scientific Communication: Students explain scientific concepts
Standard 2: Geometry and Measurement ConceptsVisualize and represent 2dmensional views of 3-dimensional shapes Use basic ways to estimate and measure the size of objects Use scale drawings Standard 3: Problem Solving: Design a product, or system: identify needs and create solutions for meeting them Plan and Organize an Activity
Standard 4: Tools and Techniques for working with others: Work with others to complete a task
Standard 5: Writing : Produce a report of information
Standard 6: Math Skills and Tools: Measure accurately Standard 7: Communication Tools and Techniques: Make an oral presentation of project plans Standard 8: Learning and Self Management Tools and Techniques: Learning from models Grade: 9th- 12th Subject: Technical Science 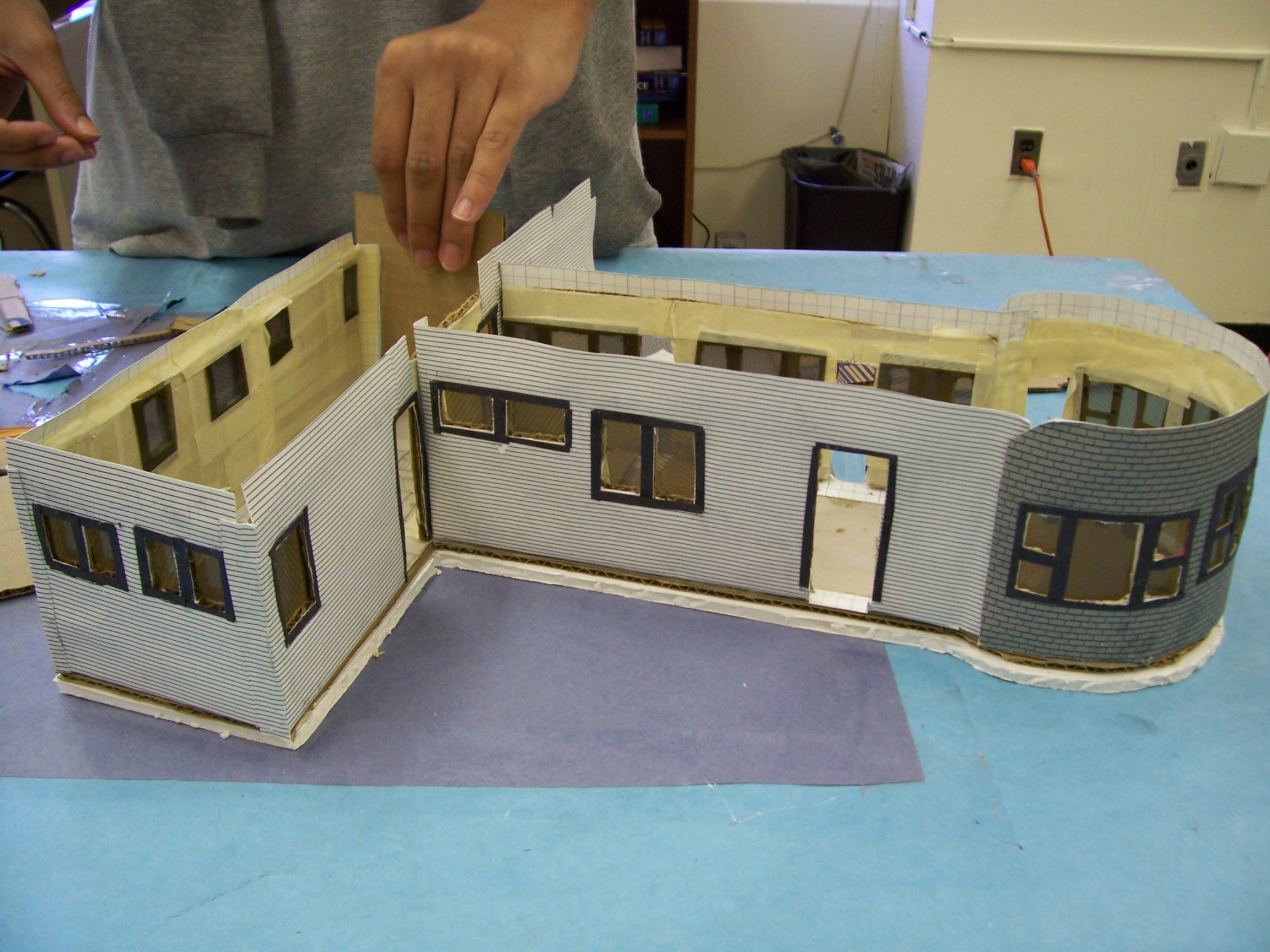
|
| Lesson 1: |
Title: Function of an Architect's scale, Read and Measure with the Scale Project Objectives
Objective 1: Define vocabulary such as fully divided scale and open divided scale Objective 2: Understand the main function of and architect's scale Objective 3: Learn how to read architect's scale Objective 4: Learn how to convert from larger to smaller scale Objective 5: Determine dimensions and sub-dimensions on a given drawing Materials Material 1: Architect's scale Material 2: Floor plan paper Material 3: Projector/smart board Material 4: Journal writing Procedures
Procedure 1: Students work cooperatively in teams of three Procedure 2: Each team with a specific role: tracker who is responsible for the completion and understanding of the task; reader who is responsible for reading the architect's scale; and, checkers who are responsible for accuracy. Procedure 3: Model the procedure for students Procedure 4: Demonstrate how to read scale and have students practice Procedure 5: Demonstrate how to do conversion from larger scale to smaller scale and have students practice Procedure 6: Demonstrate how to do conversion from smaller scale to larger Scale and have students practice Procedure 7: Demonstrate how to measure with scale and have students practice Procedure 8: Demonstrate how to determine dimensions and sub-dimensions on a given drawing and have students practice Homework Given a scale, have students practice conversion from larger to smaller scale Assessment Observation; and 1 to 1 conference; Quiz 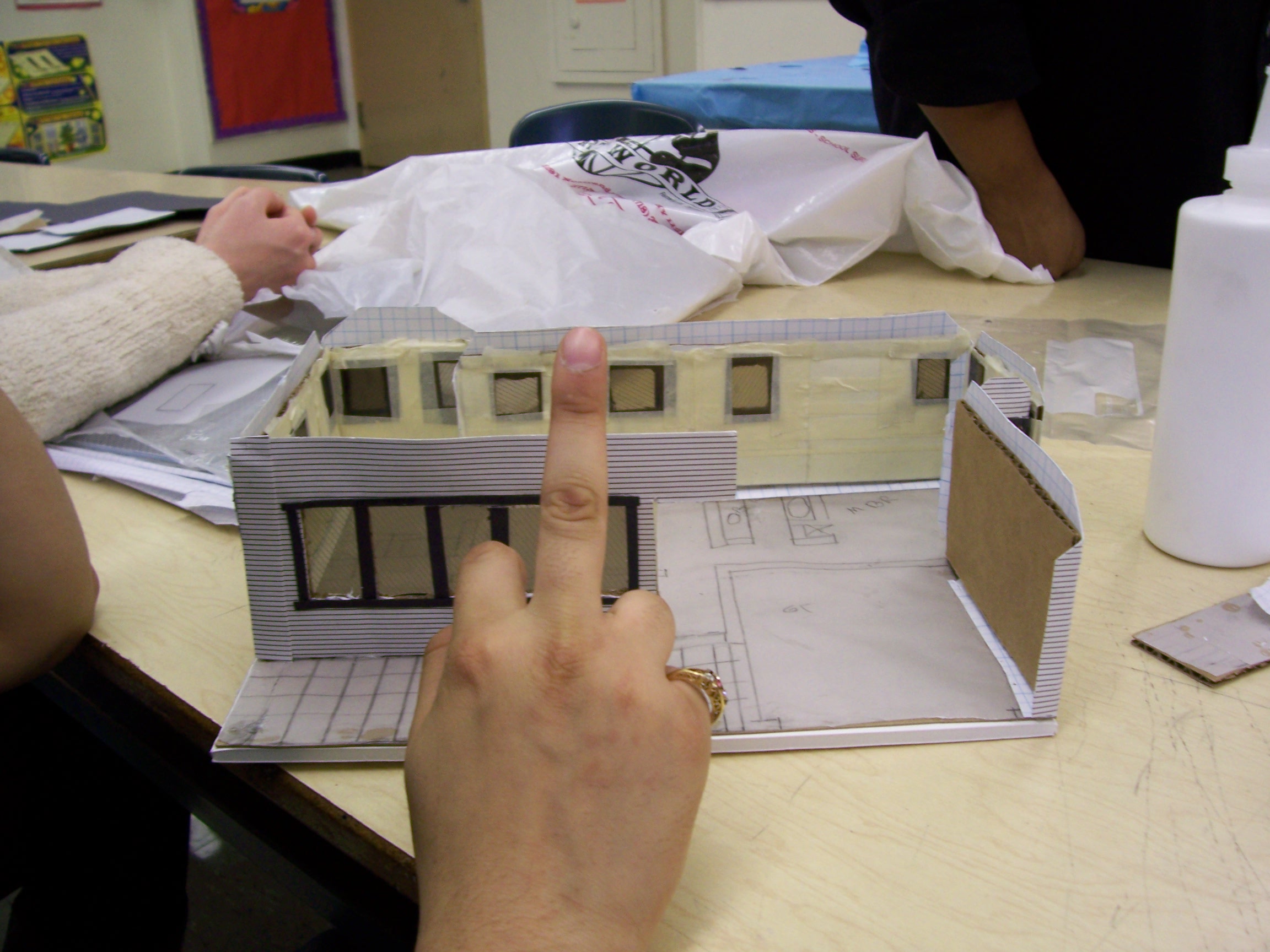
|
| Lesson 2: |
Title: Function of Living Room, Location, Size and shape Project Objectives
Objective 1: Define vocabulary terms: open plan, closed plan, living area, living room,
local lighting, general lighting, decor
Objective 2: Understand the function of living area Objective 3: Learn how to sketch an open-plan living room Objective 4: Learn how to sketch a closed-plan living room Objective 5: Learn how to size and shape living room Materials Materials 1: Floor plan paper, tracing paper Material 2: architect's scale Material 3: pencils Material 4: eraser Procedures
Procedure 1: Model the procedure for students Procedure 2: Demonstrate how to sketch an open-plan living room and have students practice Procedure 3: Demonstrate how to sketch a closed-plan living room and have students practice Procedure 4: Discuss how to determine the best size and shape for a living room to accommodate pieces of furniture and have students practice Procedure 5: Discuss location of living room Homework Have student describe whether his/her living room is open or closed/sketch his/her living room. Assessment Observation; and 1 to 1 conference; Quiz
.jpg)
|
| Lesson 3: |
Title" Function of Dining Room, Location, Size and Shape Project Objectives
Objective 1: Define vocabulary terms: buffet, china, closet, server, rheostat, dining porch, dining patio, formal dining, casual dining Objective 2: Understand the function of dining area Objective 3: Learn how to sketch dining area Objective 4: Learn how to size and shape dining area Materials Materials 1: Floor plan paper, tracing paper Material 2: Architect's scale Material 3: pencils Material 4: eraser Procedures
Procedure 1: Model the procedure for students Procedure 2: Demonstrate how to sketch a dining room to scale, showing the position of all furniture and have students practice Procedure 3: Discuss the location of dining room Procedure 4: Discuss the function of dining room Homework Ask student to sketch the floor plan of his/her home dining room Assessment Observation; and 1 to 1 conference; Quiz 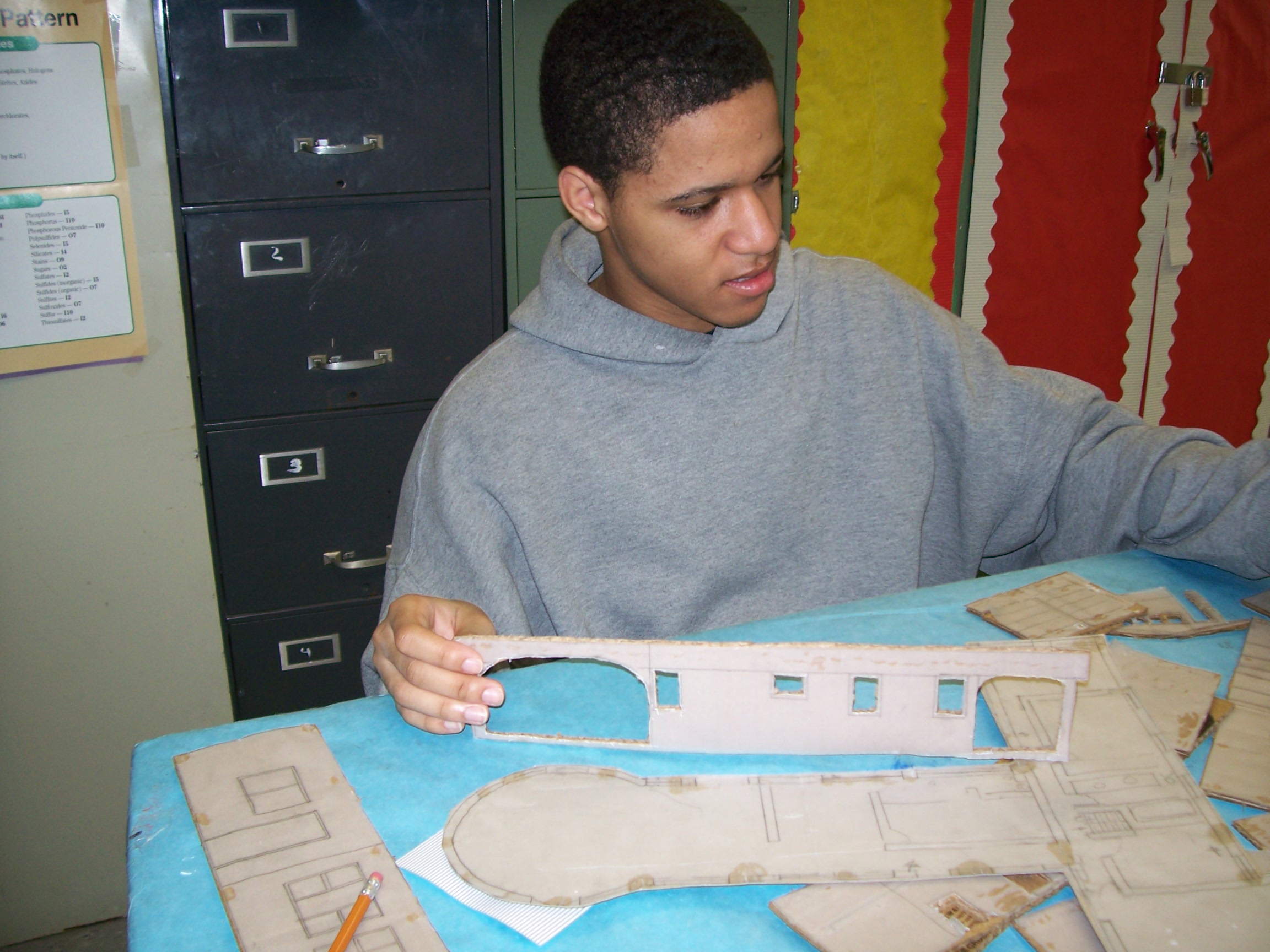
|
| Lesson 4 |
Title: Function of Architectural Model, Model Construction Project Objectives
Objective 1: Define vocabulary terms: scale model, structural model, balsa wood, flocking Objective 2: Understand the function of model of plan Objective 3: Construct model of plan Objective 4: Make geometric trees and bushes Objective 5: Construct entourage Materials Materials 1: Card board; soft wood (for walls) Materials 2: Thin, stiff cardboard; paint-colored sand; sand paper; wood pieces (for roofs) Materials 3: Preformed plastic; wood trips and clear plastic (for windows, doors) Materials 4: Flocked carpet; commercially printed paper (for floors) Materials 5: Green enamel paint and flock; green construction paper (for grass) Materials 6: Sponge; lichen; green wrap paper (for trees and bushes) Materials 7: Craft knife, Utility knife, retractable blade knife, scissors, glue Procedures
Procedure 1: Model the procedure for students; explain that models should be build from floor plans and elevations Procedure 2: Demonstrate how to attach a pad to a base and have students practice Procedure 3:Demonstrate how to cut of exterior walls and have students practice Procedure 4: Demonstrate how to glue exterior walls to the pad and have student practice Procedure 5: Demonstrate how to cut out openings in interior walls and have student practice Procedure 6: Demonstrate how to join and brace roof and have students practice Procedure 7: Discuss function of Model Homework Journal writings Assessment Observation; and 1 to 1 conference; Quiz 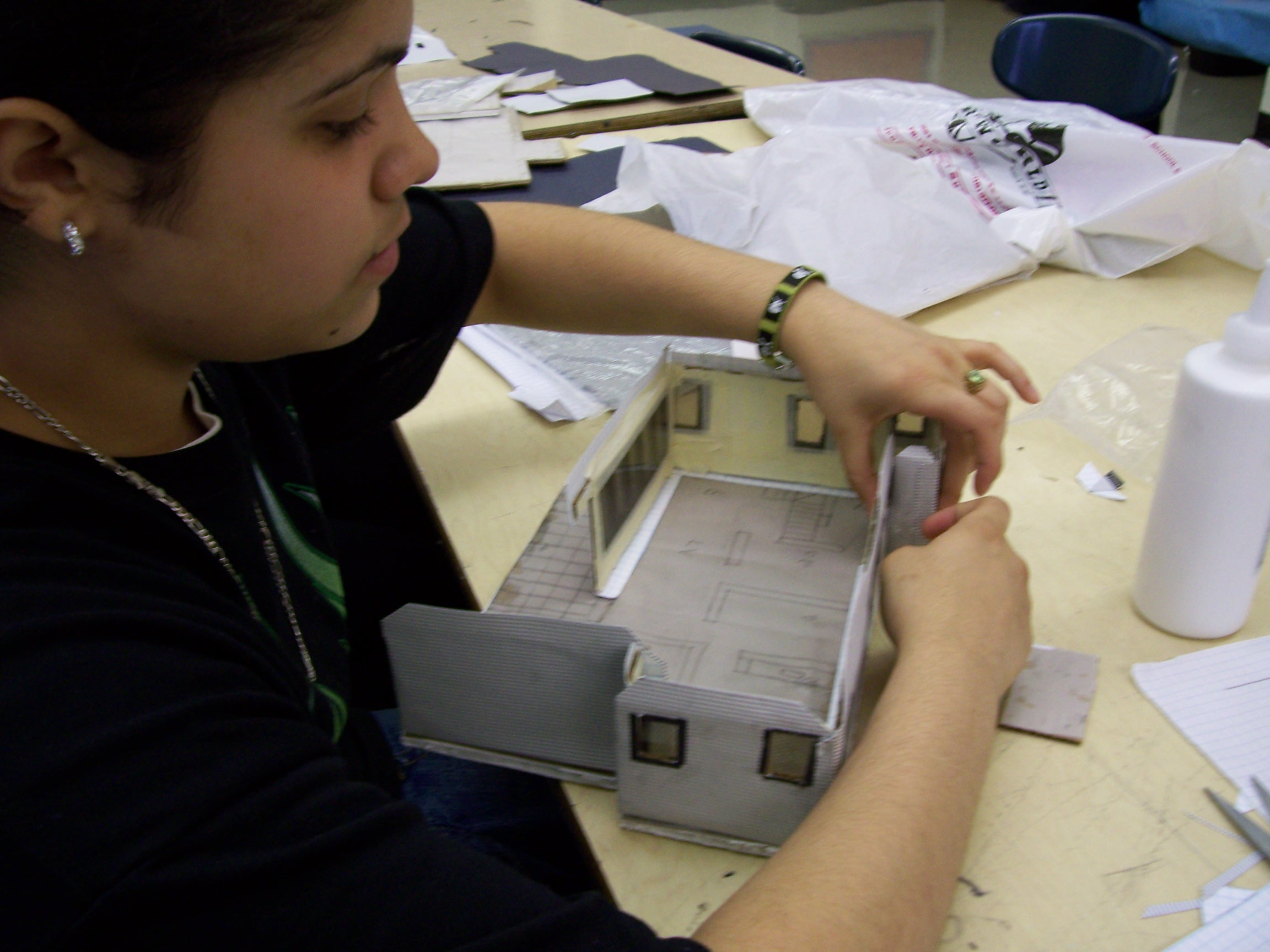
|
|
In a short paragraph (100 words or less), include a professional bio. Please upload a picture of yourself to be published alongside your grant. To add a picture, click on the picture icon, then browse server and select upload image at the bottom of the page 
Yvon Milien has been teaching for nearly seven years at P753K. He taught Mathematics and Living Environment. Currently, he is teaching Earth Science and Technical Science. Last year, he directed and managed a class of SIE VII students (emotionally disturbed) to complete a detailed three-dimensional scale model of a community plan, which included traffic pattern, a park, and solar energy. He is an active NYC Teaching Fellow and has a Permanent Certification in Special Education and a Professional Certification in Early Childhood.
|